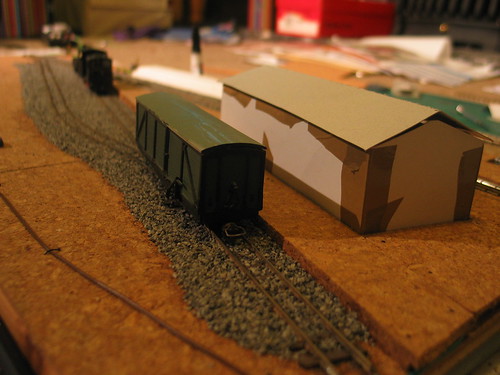Station sighting
009 fairlight layout model-railways narrow-gaugeToday I took the opportunity to bring the station end of Fairlight in from the shed with the hope of getting some of the scenery foundations built up.
The platform is a couple of extra layers of cork tile, the rectangular hole at the bottom being the location of the station building. The track to the right will be inset into the platform surface so you can see the first check rail waiting to be fixed down. On the far right are the initial polystyrene contours of the low embankment which will inform the shape of the layout fascia and hold the section switches and cutouts for the point levers.
I also put together a quick prototype of the station building using thin card, to get a feel for how the planned size works out next to the rolling stock. I’m designing this structure (and probably the rest as well) with Google Sketchup so I’ll post an update on that process soon.
If the layout is allowed to stay indoors tomorrow I might also be able to get started on the layout of the street behind the station.
- Previous: One from the archive
- Next: Exhibitionist II

